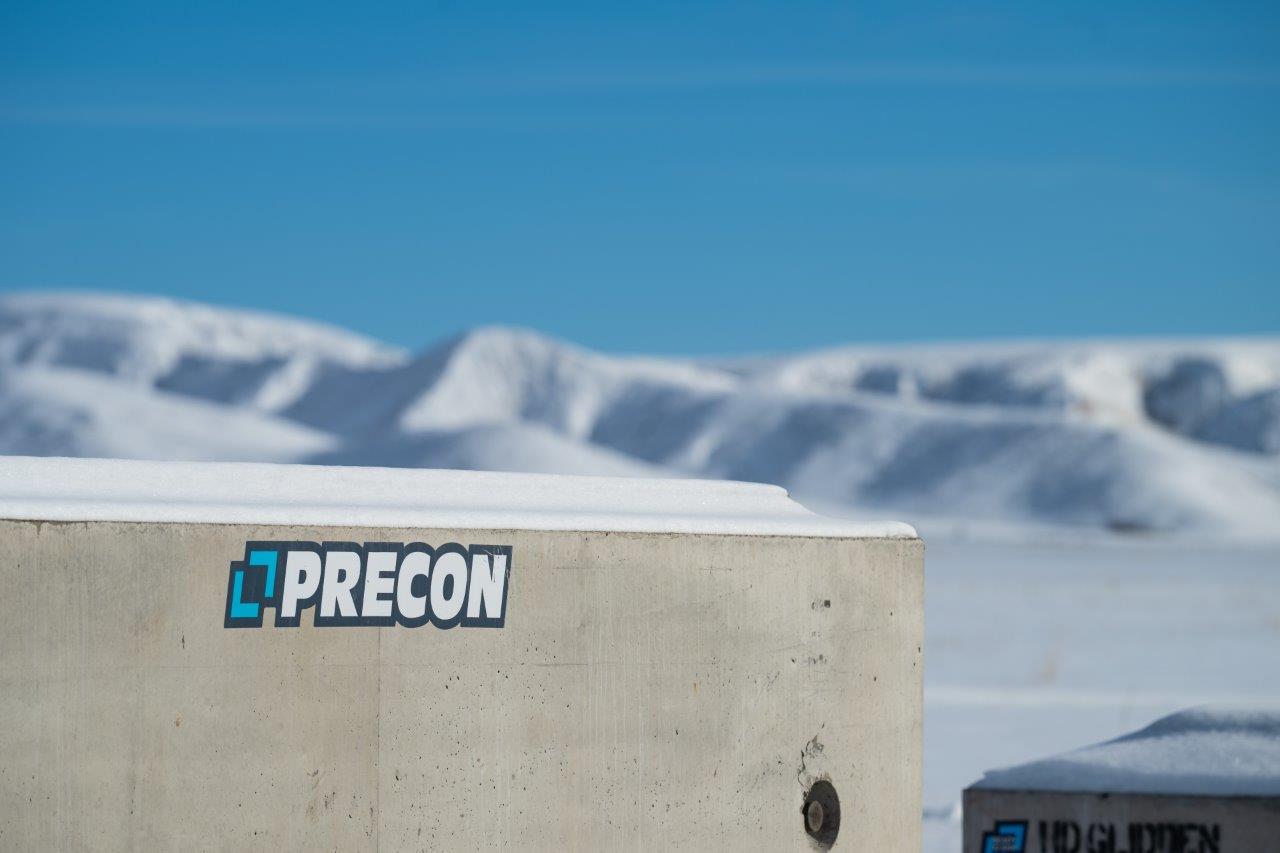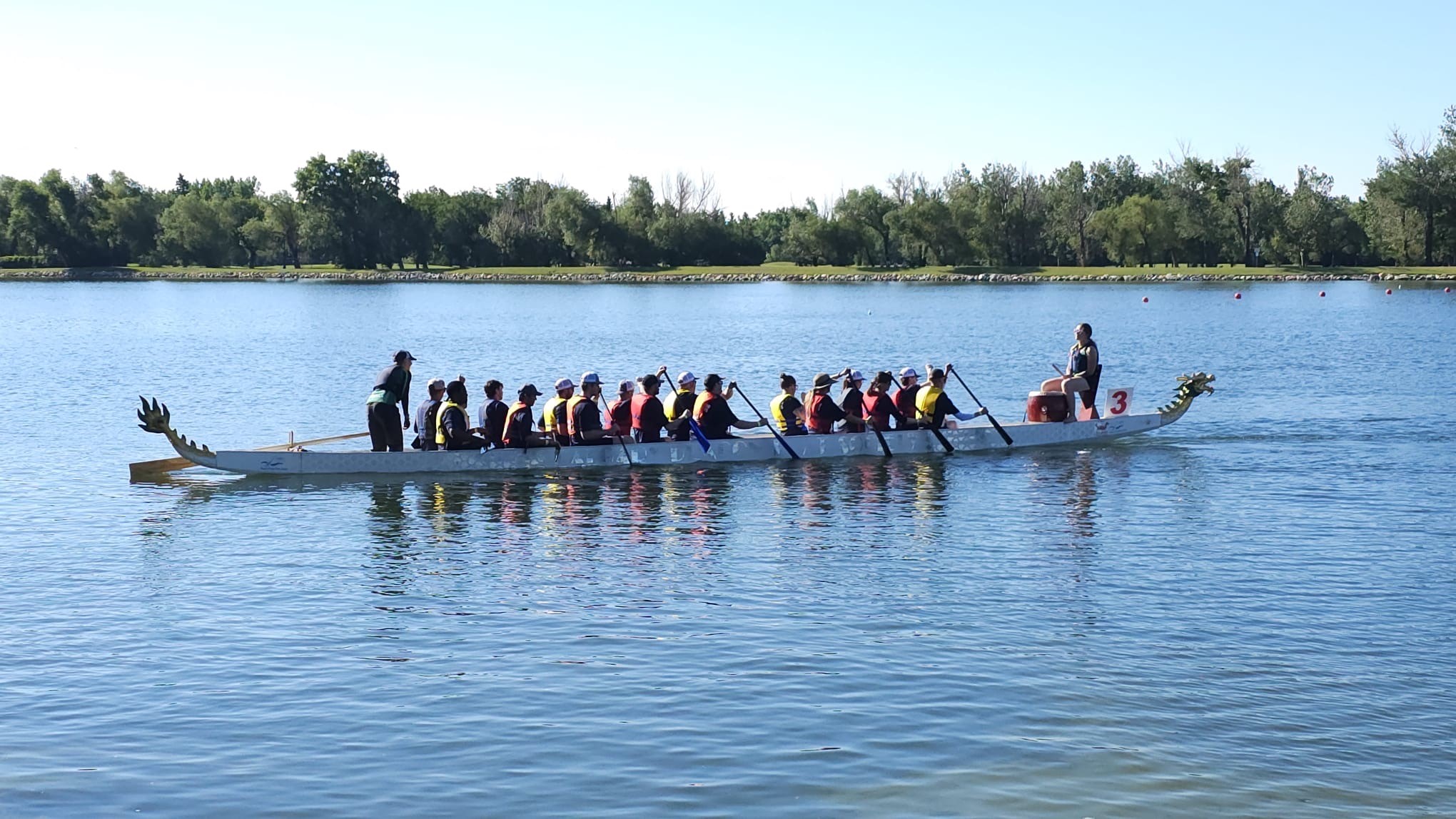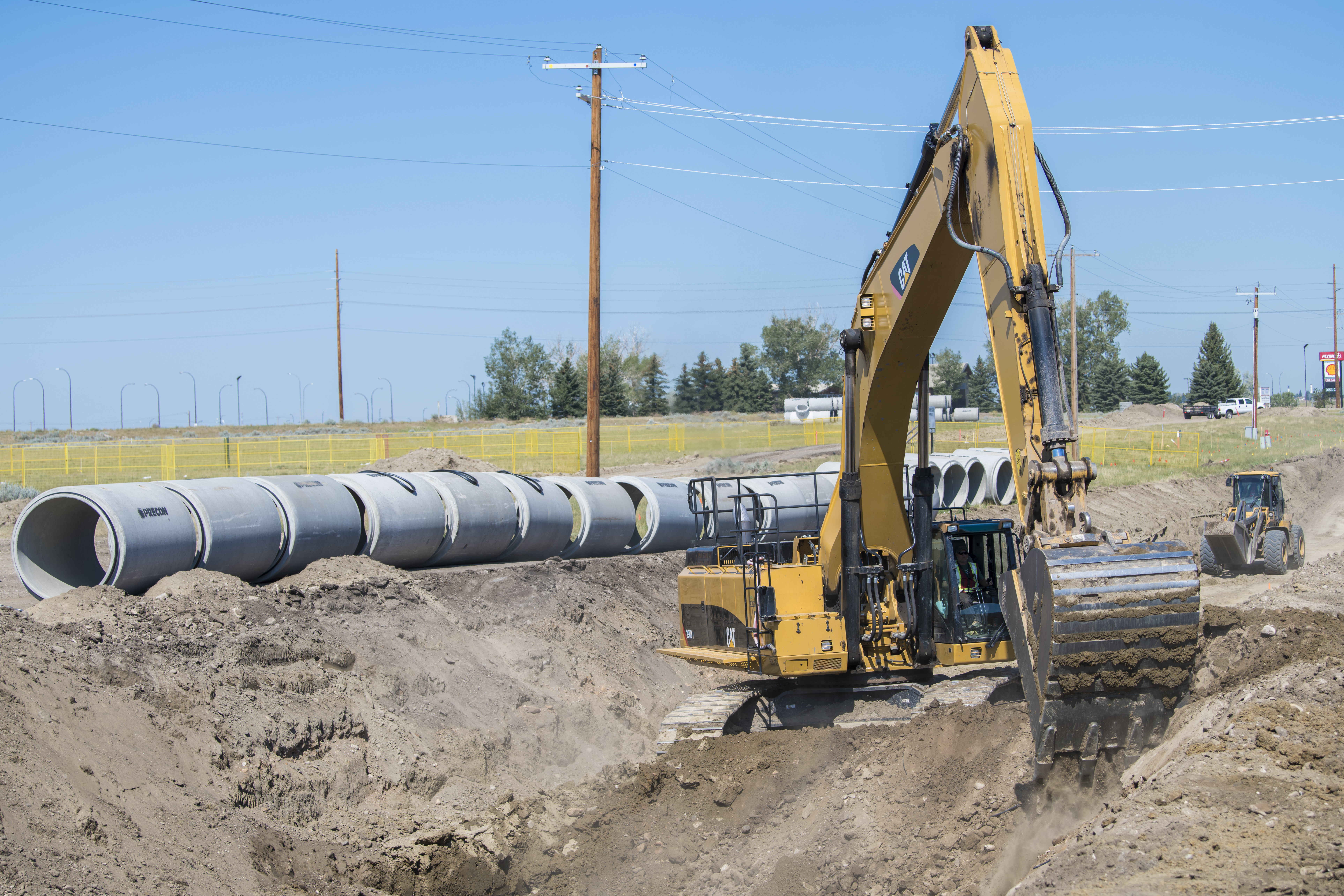2021 Twin Sanitary Sewer Upgrades in Calgary
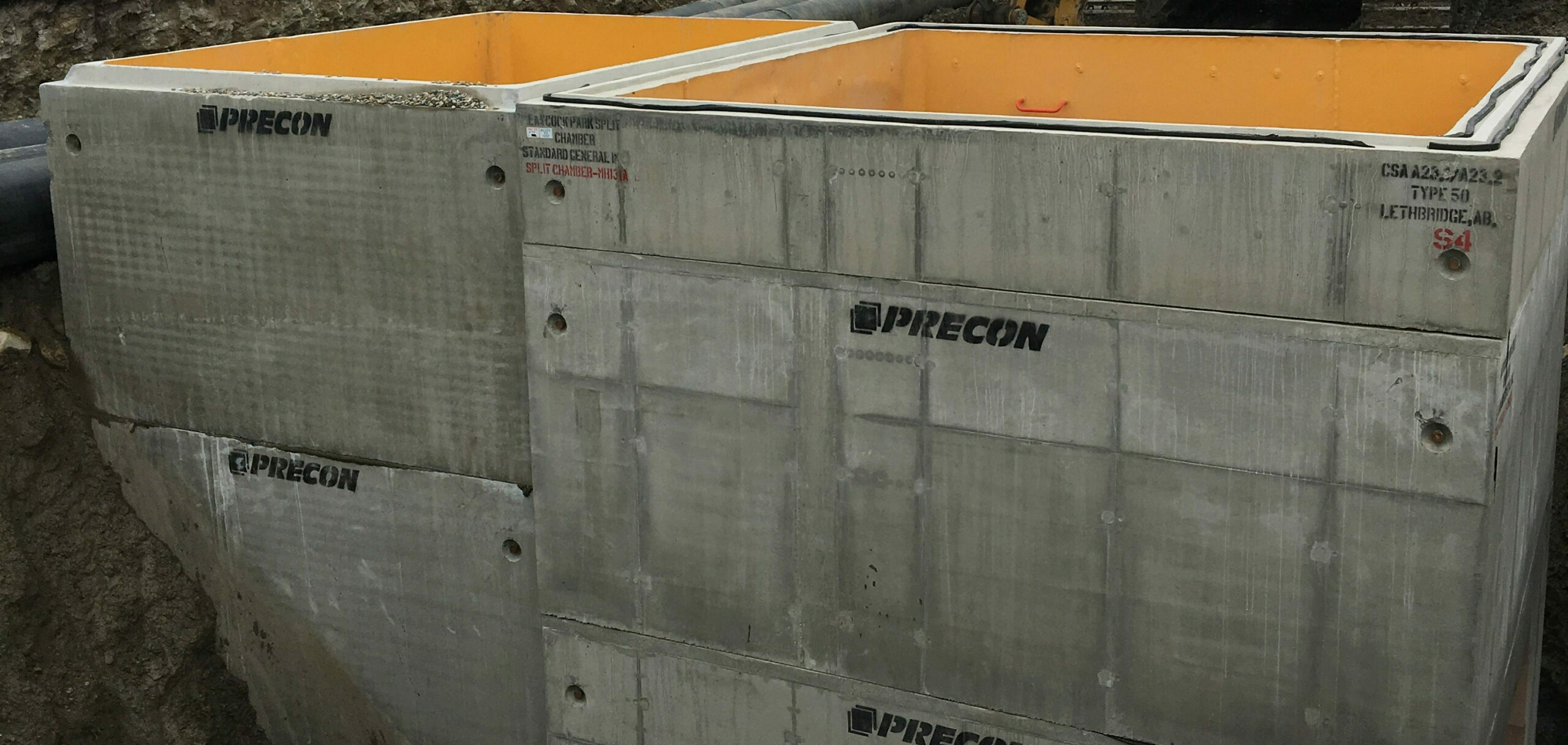
Owner: City of Calgary
Designer: Jacobs (CH2M)/Precon
Location: Calgary, AB
CCPPA Article: Precon Supplies Lined Vaults for Twin Sanitary Sewer Upgrade in Calgary
The project located in Calgary, Alberta, consisted of twinning the existing reinforced concrete pipe (RCP) sanitary sewer. As part of this project, a flow balancing chamber would be required to balance the flow between the existing RCP sewer and new RCP sewer.
The initial design for the chamber called for either cast-in-place or a precast concrete chamber. Given the substantial cost relating to the diversion pumping required, an accelerated construction solution was critical to keep the project both on time and on budget. A precast concrete structure was selected as it would provide the shortest construction time.
Jacobs (CH2M) worked closely with Precon’s engineering team to design the chamber. It was decided that the chamber should be fabricated in two separate structures and connected together once installed on site. This would provide safe and effective transport of each of the elements as well as provide rapid assembly on site. The size of the assembled chamber was 8 m x 4.6 m x 7.3 m high.
Some design features incorporated into the chamber were:
• Chamber designed to meet CL-800 traffic loading
• Cast in HDPE liner on all chamber elements. Liner was designed to be field welded around each joint and pipe penetration to ensure proper seal
• Chamber connection details were designed by Precon
• Stainless steel flume to be installed to provide the required flow balancing.
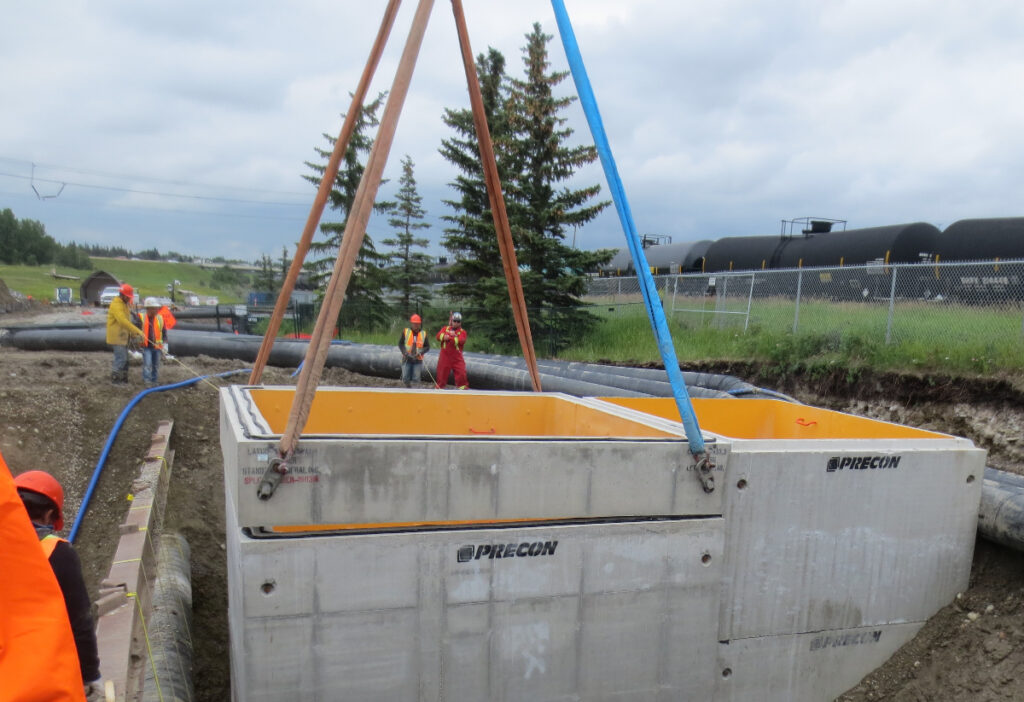
Precon worked closely with the general contractor, Standard General, to ensure that the installation of the flume would be quick and hassle free. Special care was taken to ensure that the HDPE lining of the chamber would not interfere with the flume.
One of the most challenging constraints on the projects was the need to construct a large-scale sanitary bypass. By selecting a precast solution, the required timeframe for the bypass to be operational was reduced to approximately a three week duration at a cost of approximately $1 million. Construction of the bypass took nearly a month to get set up and operational. Standard General along with United Rentals set up 12-18 inch pumps (6 primary & 6 backup) with 3-24 inch HDPE discharge lines running approximately 400 feet to the discharge location to bypass estimated flows of 2800 l/s. Due to the size and quantity of suction points required, the existing 1500mm RCP pipe was exposed in 3 separate
locations and the top half of the pipe carefully cut and removed to allow 4-18 inch suction points to be installed at each location. These pipe tops were carefully reinstalled on the existing line after the bypass was decommissioned and removed from site. This operation proved very challenging due to the congested work area within a City of Calgary park in very close proximity to Nose Creek, a feedermain as well as an active CPR rail line ROW.
Precon also worked closely with the general contractor, Standard General, to ensure each of the chamber elements were delivered sequentially as the space, on site, was limited.
Jacobs (CH2M) would like to thank Precon for their precast concrete proficiency in terms of engineering, production and logistics. Precon was able to address the challenges associated with the balancing flow chambers and ensure that a high-quality product was produced, delivered and quickly assembled on site.
Mark Draper, P. Eng.
Regional Solutions Lead – Conveyance and Storage, Jacobs
Calgary, Alberta
